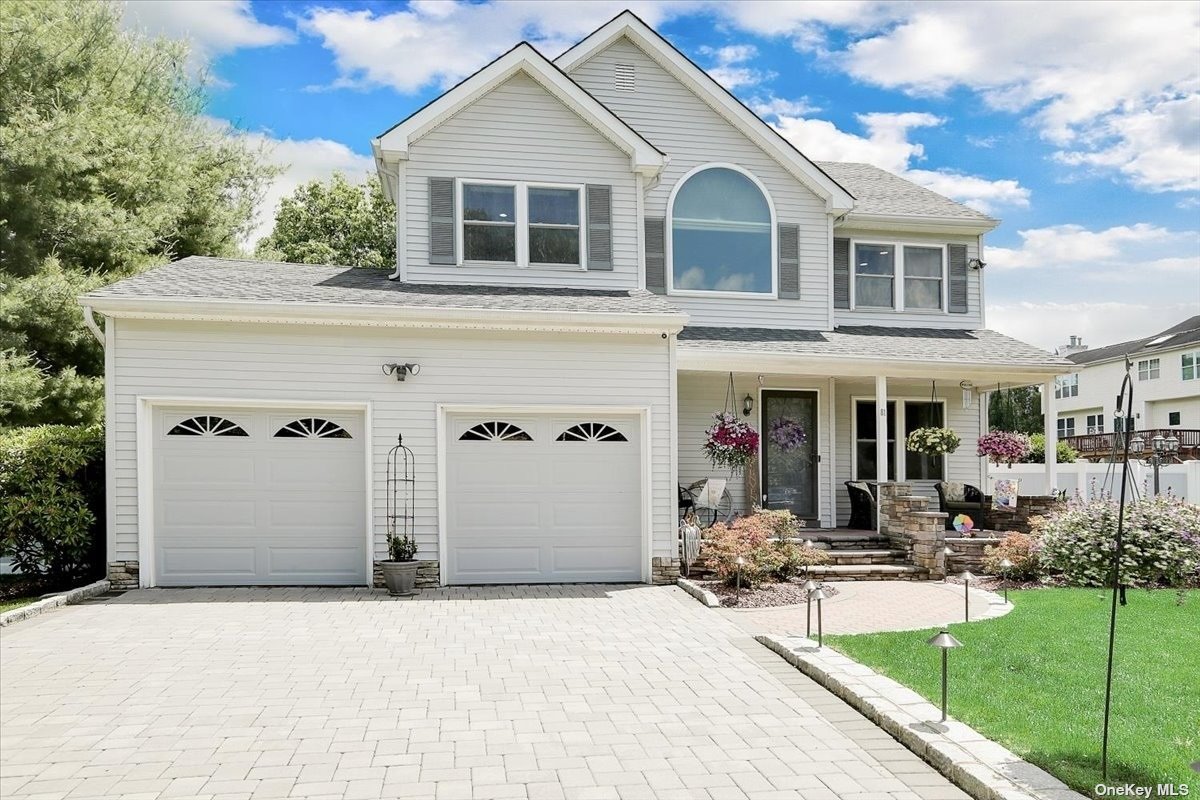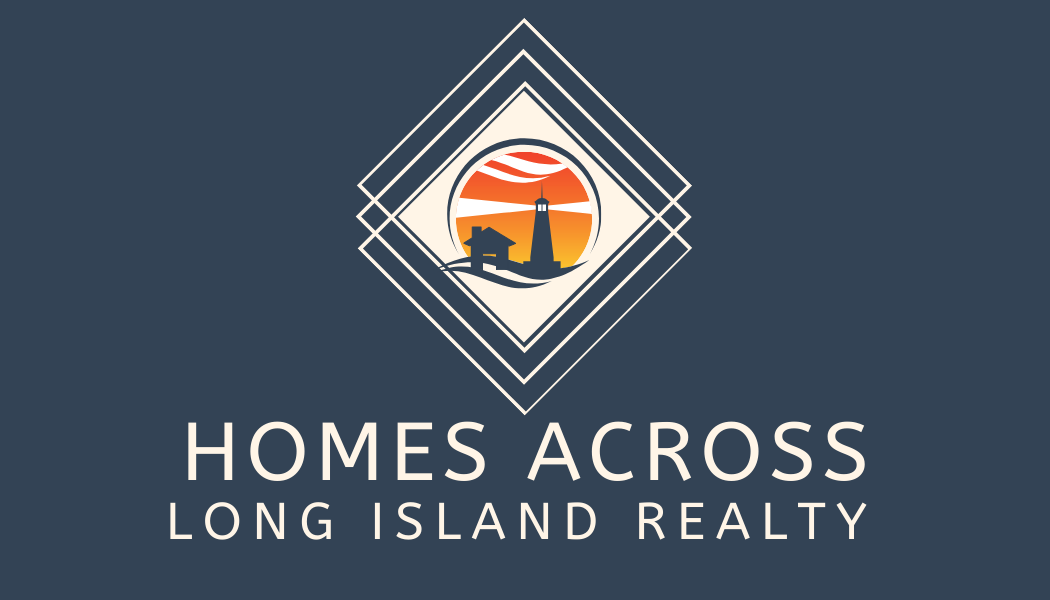$632,500
81 Forest Road, Centereach, NY 11720
Total Taxes: $13,117
Status: Closed
Status: Closed

MLS#:
3407503
- Style: Colonial
- Rooms: 7
- Bedrooms: 3
- Baths: 3 Full 1 Half
- Basement: Finished, Full
- Parking: Private, Attached, 2 Car Attached, Driveway
- Schools: Middle Country
- Community Features: Park, Near Public Transportation
- Total Taxes: $13,117
- Lot Size: .38
- Lot Sqft: 16553
- Apx. Year Built: 1996
This move-in-ready home has so much to offer. Featuring a stone/paver porch, planters, and flowers, the lush landscape welcomes you. Four cars can be parked on the paver driveway and there is a 2.5 car garage with ample storage. Be sure to check out the large entertainer's backyard with lots of seating areas, an outdoor shower, an above-ground pool, and a retractable awning. A wide-open foyer with a view of the second floor greets you as you enter the house. The family room, breakfast nook, and kitchen are all open to each other. The master bedroom features a vaulted ceiling, a double sink ensuite bathroom, and two walk-in closets. The lower level/basement has a laundry room, storage room, and finished area that can be used as an office, entertainment room, or bedroom. The house has only had one owner and has been meticulously maintained.
Floor Plan
- First: Living Room, Family Room, Kitchen, Lavatory
- Second: Bedroom, Bathroom, Master Bedroom
- Basement: Additional, Additional, Additional
Interior/Utilities
- Interior Features: Cathedral Ceiling(s), Den/Family Room, Eat-in Kitchen, Entrance Foyer, Home Office, Living Room / Dining Room, Master Bath, Pantry, Powder Room, Walk-In Closet(s)
- Approx Interior Sqft: 1800
- Windows: Skylight(s)
- Appliances: Dishwasher, Microwave, Oven, Refrigerator
- Heating: Natural Gas, Baseboard
- Heat Zones: 2
- Sep HW Heater: 1
- A/C: Central Air
- Water: Public
- Sewer: Cesspool
- # Floors in Unit: Two
Exterior/Lot
- Construction: Frame, Stone, Vinyl Siding
- Parking: Private, Attached, 2 Car Attached, Driveway
- Lot Features: Level
- ExteriorFeatures: Sprinkler Lawn System
- Porch/Patio: Deck, Porch
- Pool: Above Ground
- Zoning: Res
Room Information
- Rooms: 7
- Bedrooms: 3
- Baths: 3 Full/1 Half
- # Kitchens: 1
Financial
- Total Taxes: $13,117
- Exclusions: Dryer, Nanny Cam/Comp Serv, Washer, Whole House Ent. Syst
